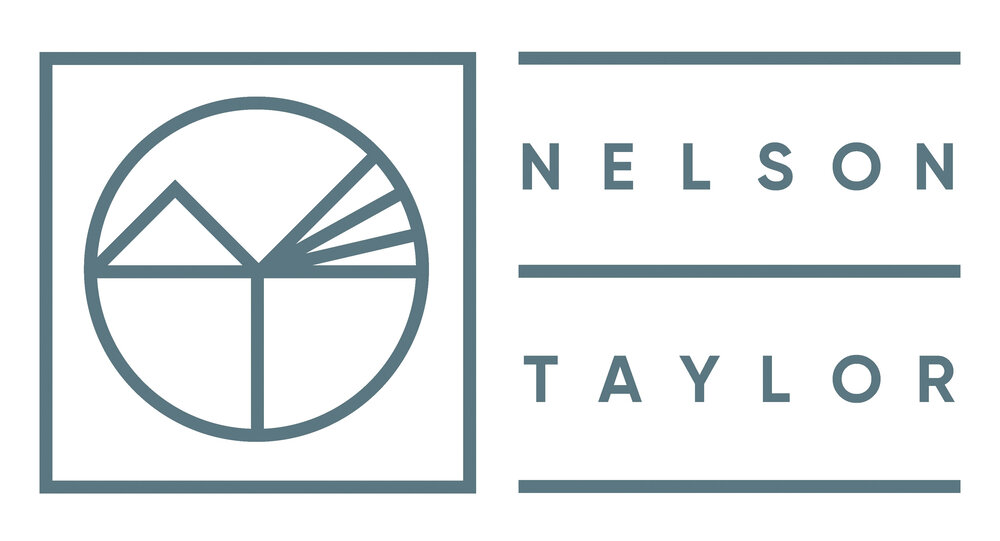REAR EXTENSION TO A CONVERTED PUB - FLOORPLANS
PROJECT : SMALL REAR EXTENSION AND INTERNAL ALTERATIONS
CLIENT : COUPLE WITH LARGE EXTENDED FAMILY
This building was originally a prominent village pub. Converted, altered and extended over the years, it resulted in a house that probably worked in the past, but wasn’t particularly well suited to modern living. The back of the house was a series of smaller rooms, with a dark kitchen that felt very separate from any of the living spaces and a poorly built conservatory. With a large extended family, the clients wanted a home that worked well for socialising, parties and busy everyday life.
Take a look at the photos of the completed build on our Projects page …

