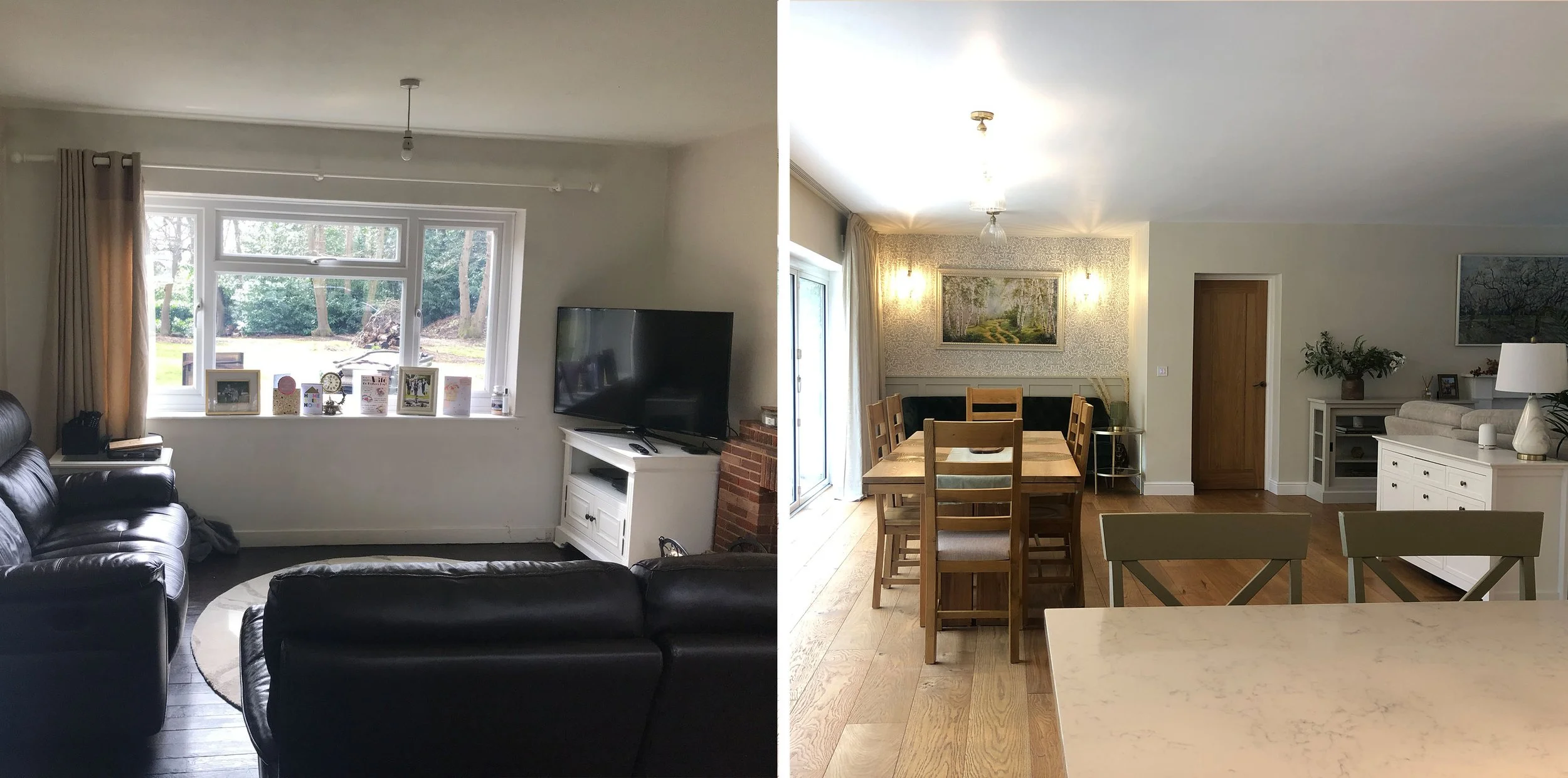EXTENDED FAMILY HOME - BEFORE & AFTER
PROJECT : LARGE REAR/SIDE EXTENSION, SMALL FRONT DORMER, MAJOR INTERNAL WORKS
CLIENT : FAMILY WITH THREE YOUNG CHILDREN
Our brief on this project was to extend and revitalise the house to create a warm, spacious home for this couple and their young children. Alongside major internal works to open out the ground floor, we added a rear/side extension to create an additional guest room and a beautiful vaulted space for a new master bedroom at first floor level. A small dormer was also added to the front elevation to create a larger child’s bedroom. Transforming the ground floor has created a flexible open plan kitchen / living / dining space with built in and freestanding furniture used to zone the different areas.
Have a look at the photos in our project gallery HERE.
Opening out and extending the ground floor to create a warm, sociable living space with the kitchen at the heart.
We utilised this window at the front of the house to create a reading corner. We felt it was important in the open plan ground floor to have a number of different, inviting places to sit that could still feel cosy within the larger space.
The original entrance to the house was dark and cramped. Removing the wall next to the stairs to create this library area also allowed for a clear sightline from the front door through to the leafy rear garden, giving a great feeling of space as soon as you walk through the front door.
The lounge area stayed in the same place as in the existing layout. Now with the adjacent dining space and the wide bi-fold doors out to the garden, it feels much more open and sociable.
The master bedroom extension transforms the rear of the house, with it’s private balcony on the flat roof.





